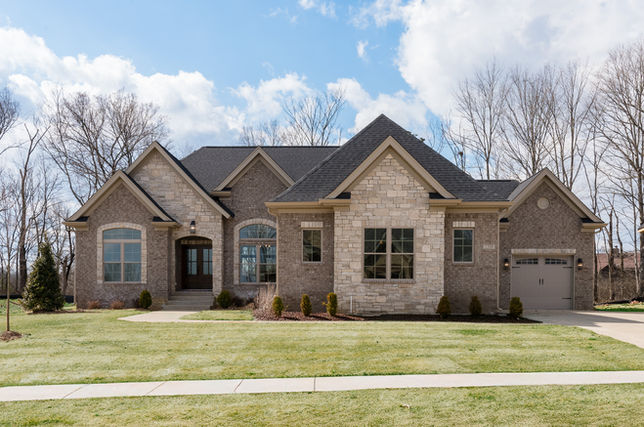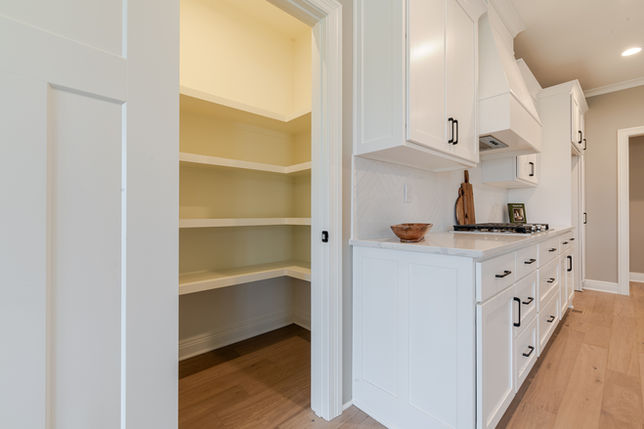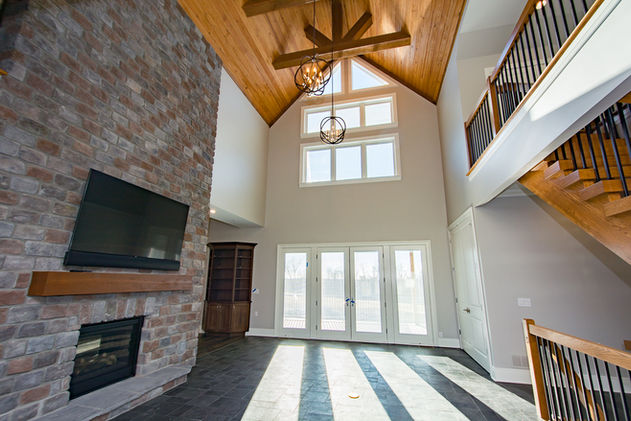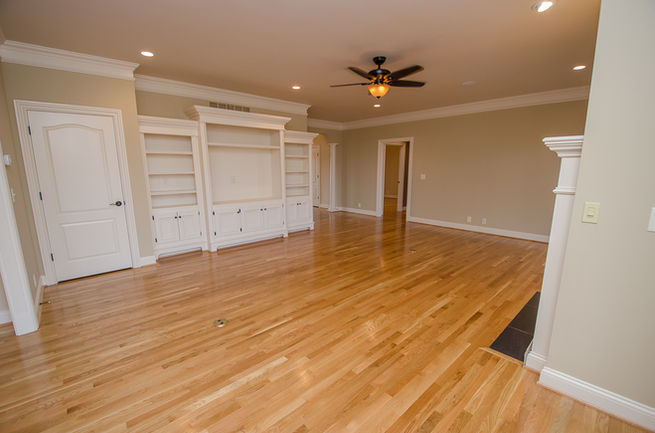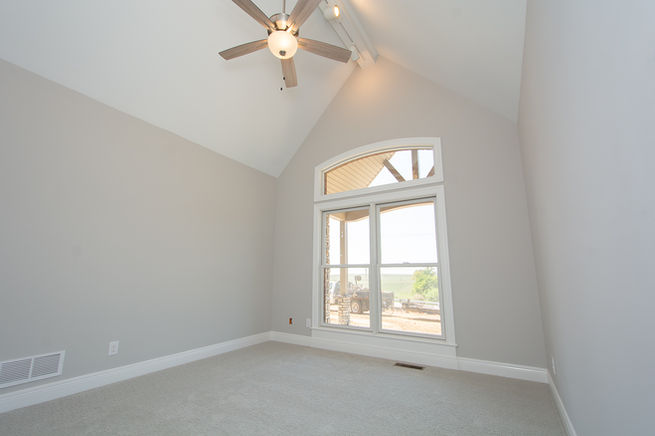View Past Builds
Shakes Run
Part of the 2023 Homearama, this Craftsman-inspired ranch showcases exquisite brick detailing, blending style and functionality. With 5 bedrooms and 3.5 baths across nearly 5,000 sq. ft., this home was designed with exceptional character, meticulous attention to detail, and thoughtful touches throughout.
Shakes Run
This custom ranch home offered three bedrooms and two bathrooms with 2,000 square feet of main floor living space. It featured a spacious two-car side-entry garage and an unfinished basement, providing ample opportunity for future customization or additional storage.
Hidden Creek
This custom stone estate was thoughtfully built on 10 peaceful acres, combining timeless design with modern comfort. With 7,200 square feet of living space, the home included six spacious bedrooms and six full bathrooms. Designed for both everyday living and entertaining, it featured an in-ground pool, a 6-car garage, and expansive indoor and outdoor spaces that embraced the surrounding landscape.
Shelbyville
This beautiful home, built in 2016, is situated on spacious acreage in Shelbyville and offers a perfect blend of comfort and craftsmanship. Featuring four bedrooms and three and a half bathrooms, the home includes a finished walkout basement complete with a cozy fireplace. Inside, you'll find custom, site-finished hardwood flooring that adds a touch of elegance throughout the main living spaces.
Highlands
Approximately 2,600 sq. ft. on the main floor with an additional 1,700 sq. ft. of finished space in the basement. This beautifully crafted home offers three bedrooms and three and a half bathrooms. The finished basement, two-car garage with a courtyard entry, and sunroom add both functionality and charm.
Features include a cozy fireplace, custom built-in bookcases, and a gourmet kitchen with custom cabinetry. Architectural details abound—from the barrel-vault ceiling in the foyer and beamed ceiling in the great room to the dining room adorned with a shiplap ceiling and wainscoting.
Located in the desirable Highlands, this home seamlessly blends elegance, comfort, and character.
Shelby County
This custom-built home in Shelby County offers a spacious 2,400 sq ft main floor and a fully finished 1,300 sq ft basement, providing ample room for both living and entertaining. Featuring five bedrooms and three bathrooms, this design is ideal for families seeking comfort and functionality. The two-car garage adds convenience, while the interior showcases high-end finishes, including custom cabinets and a stunning stone fireplace that reaches the ceiling. Architectural details like barrel ceilings, tray ceilings, and vaulted ceilings add elegance and sophistication, making this home an exceptional example of quality craftsmanship and thoughtful design.

